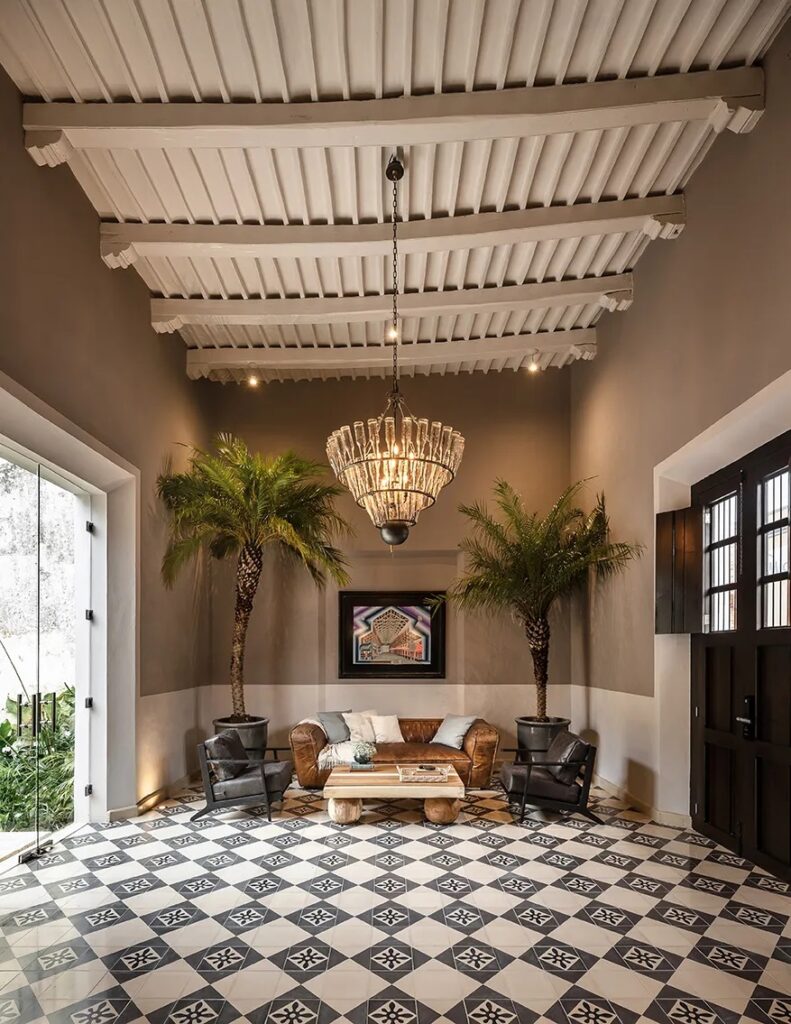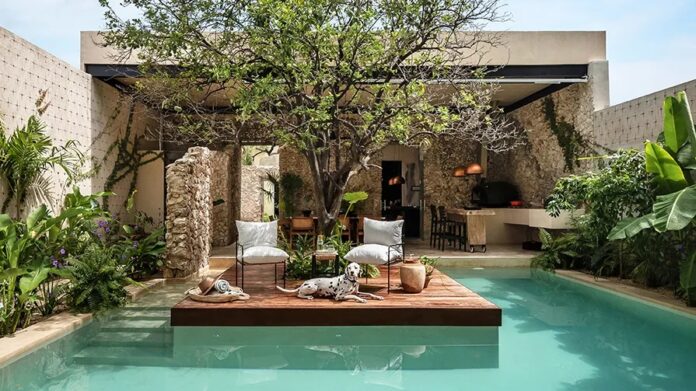Behind the inscrutable façade, the richness of textures and history of this restored and intervened mansion is revealed to respect its original spirit.
Casa Pakaal is located in one of the most important streets of the Historic Center of Mérida, just a few steps from the Centennial Park. It is surrounded by beautiful Porfirian mansions and shares the energy of the lively Santiago neighborhood, with its market, its Yucatecan breakfasts and the different activities that usually take place in its streets.
As with most of the buildings in the center of Mérida, the façade of this early 20th century mansion does not easily reveal what is hidden inside. “In this case, it was fascinating to find that the house had been preserved practically without interventions after its construction”, the architects Francisco Bernés and Fabián Gutiérrez, from the Workshop office, recalled with enthusiasm, who were called to renovate the residence.
“It preserved its essence 100% but had suffered deterioration due to the abandonment in which it was found,” explained the architects. “For us this immediately became the line to follow: highlight the passage of time.”

Time travel
The first bay of Casa Pakaal and the façade required restoration work, while the later spaces can be considered interventions of contemporary architecture that, however, always sought the logic of history and the environment, as is usual in Workshop’s approach.
Upon entering the 3,500-square-foot residence, the first thing you’re greeted with is a living room with 16-foot-high ceilings and original wood beams and joists. As the architects explained, the restoration criteria for this area were to preserve the spatiality and materiality, and to reuse the elements that could be saved. What was already in poor condition was replaced by new parts, but always made of the same material.
This is the case of the floor: the design that now shows off was made specifically for the house, using three different models to create a unique pattern that, despite being new, corresponds in its techniques, models and colors with the temporality of the house.
“For the rest of the original structure, our intention was to preserve and highlight the passing of time, to create paths where the user discovers small surprises as they walk through the space,” the Workshop architects continued. In other words, the “scars” of the house can be seen with pride, and the new construction elements are integrated trying to minimize the impact.
Going further into the house, the service area is located, which is covered, and then an uncovered part with a reflecting pool where there was once a roof with French tiles, of which only an old load-bearing wall and stains of moisture in the finishes.
Going through the wooden frames of the reflecting pool, you come to a small garden that connects to the kitchen and the terrace. Here, the office made the decision to respect the ruins, in turn incorporating new materials and construction systems: the old masonry walls were settled with a frame of metal beams and on a new slab covered with chukum, a traditional technique in the bark of the tree of the same name is boiled and mixed with white cement.

The walls and their textures are guessed as fundamental elements to land the design concepts. The peeling walls of the kitchen, the stone walls of the exteriors, the patterned concrete of the pool, all give a special emphasis to each environment. “From the moment we saw the vestiges on the back, we knew that we had to see how to integrate and highlight them in the project,” Francisco Bernés and Fabián Gutiérrez responded in this regard. “That is why we kept the walls of the kitchen and the terrace practically as we found them, so that they would remain as witnesses of the passing of time with all their imperfections. In the end, that is what gives character to this type of project”.

The terrace floor was made with local stone to include a neutral material that does not compete with the walls. Regarding the perimeter walls, some that were made of stone were preserved as they were; others were completed with concrete blocks and tile inlays. “This technique is very common in Yucatecan colonial cities,” the architects assured. “In addition, it fulfills an aesthetic function since having the mud incrustations creates a beautiful play of shadows depending on the time of day and its rough finish helps the vines to grow,” they added.
Finally, this architectural proposal rich in sensations was dressed in the interior design of the Artesano office.
In many of the houses intervened by Workshop, the central courtyard that remains from the original configuration of the buildings becomes the heart of the project. These exterior spaces also result in very expressive environments that reveal the interests of the firm. “The central patio has always played a very important role in the history of Yucatecan homes,” reflected the directors of the firm. “The larger historic houses had arcades arranged in the center that connected to all the rooms. As the dimensions were reduced, this concept was lost: in modern serial constructions this configuration is practically non-existent, but it is still appreciated and functional”.
For architects, the terrace is the most important space in a house, especially with a tropical climate like the Yucatecan, which lends itself to enjoying the outdoors. But just as important as recognizing this aesthetic and experiential possibility is that the patio is correctly connected with other parts of the home, such as the kitchen and gardens.
“Many of our projects are small spaces, that’s why we made the decision to divide the public part from the private, distributing the rooms in the back to create visuals that escape to the exterior in most of the spaces,” concluded Bernés and Gutierrez. Thanks to this approach, they manage to generate small oases within the city, as is the case with this renovated Yucatecan house.
Facade that protects a treasure
A façade that hides architectural richness behind its walls with a simple composition and neutral range of colours.

Source: AD Magazine






